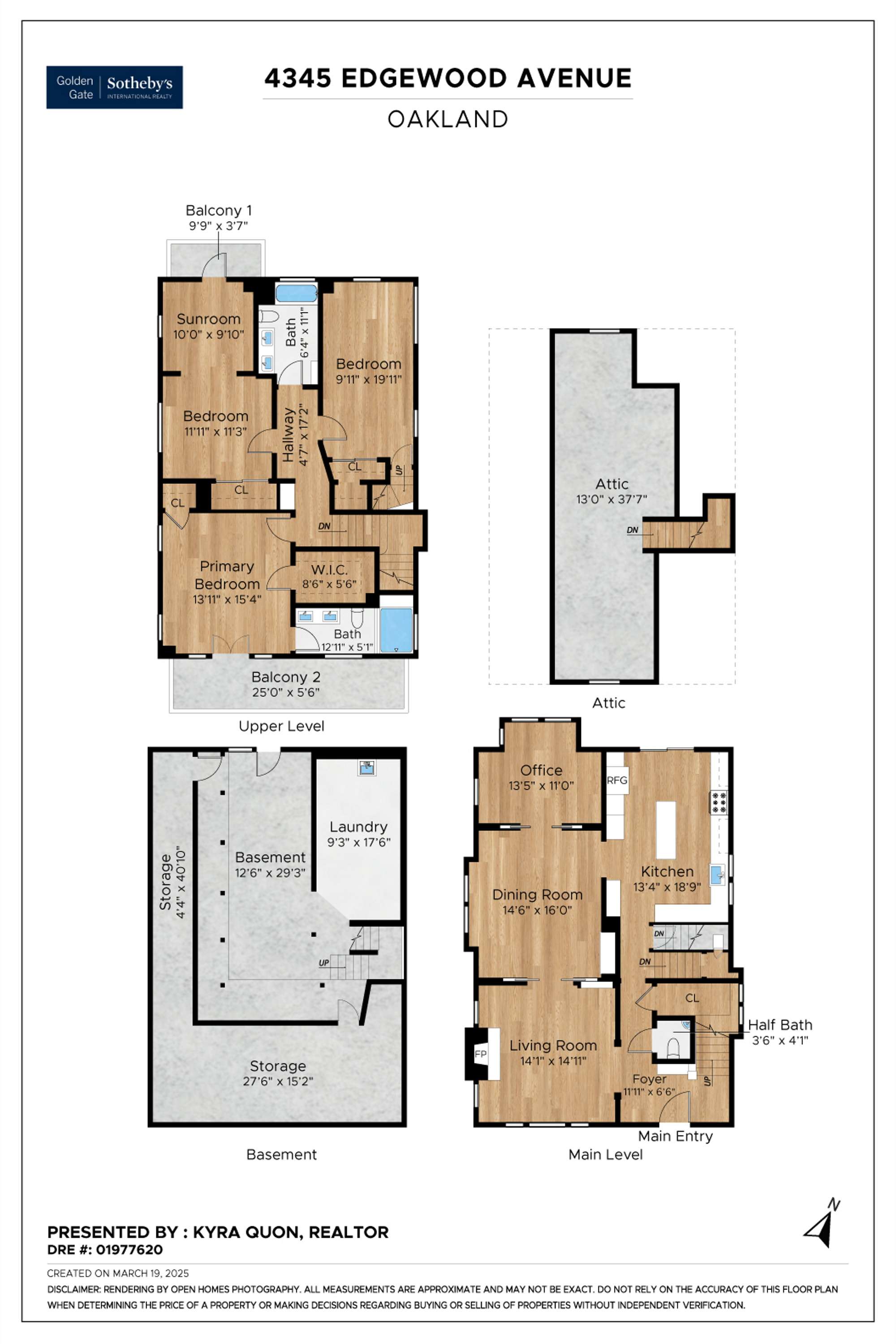
Kyra Quon, Realtor, Presents
Timeless Glenview Craftsman with Modern Comforts and Charm
$1,495,000
All Property Photos
Property Details
Bedrooms
3
Bathrooms
2.5
Square Feet
2,339 sq ft
Neighborhood
Glenview
Property Details
This Glenview two-story beauty is an exquisitely remodeled contemporary Craftsman. A keeper, in the coveted upper Glenview, just a stroll from Park Boulevard cafes.
This home has spacious bright rooms throughout, with high ceilings, refinished wood floors, and original details. The ample living room, with a refinished fireplace, looks out to the front porch and garden, tucked behind a gabion stone wall. A pocket door joins to the dining room, for open entertaining. Beyond the dining room is a cozy sunroom, for the perfect office retreat. The huge chef's kitchen features a custom butcher block island, a 36" Cafe stove, and cabinets galore.
Sliding glass doors open to the large deck, for an indoor-outdoor feel. Beyond the deck lies the garden, with grass, and flowerboxes for your veggies.
The generous three bedrooms, and two spa-like full bathrooms, sit upstairs, with bay, hills, and garden views. The lux primary suite, with a full bathroom, has a walk-in closet plus a private balcony.
For more space, finished stairs lead to the usable attic, for storage and potential room to grow. Laundry is in the finished basement, with plenty of storage. New electric, new roof, new furnace, tankless H20, SL compliant.
This home has spacious bright rooms throughout, with high ceilings, refinished wood floors, and original details. The ample living room, with a refinished fireplace, looks out to the front porch and garden, tucked behind a gabion stone wall. A pocket door joins to the dining room, for open entertaining. Beyond the dining room is a cozy sunroom, for the perfect office retreat. The huge chef's kitchen features a custom butcher block island, a 36" Cafe stove, and cabinets galore.
Sliding glass doors open to the large deck, for an indoor-outdoor feel. Beyond the deck lies the garden, with grass, and flowerboxes for your veggies.
The generous three bedrooms, and two spa-like full bathrooms, sit upstairs, with bay, hills, and garden views. The lux primary suite, with a full bathroom, has a walk-in closet plus a private balcony.
For more space, finished stairs lead to the usable attic, for storage and potential room to grow. Laundry is in the finished basement, with plenty of storage. New electric, new roof, new furnace, tankless H20, SL compliant.
walkthrough
Property Tour
walkthrough
3D Virtual Tour
Floor Plans

Floor plan
about this
Neighborhood
Kyra Quon, Realtor,
Golden Gate Sotheby's International Realty
Realtor®
- DRE:
- #01977620
- Mobile:
- (510) 917-0970
- Office:
- (510) 917-0970
I'd love to make your real estate dreams come true!
Get In Touch
Thank you!
Your message has been received. We will reply using one of the contact methods provided in your submission.
Sorry, there was a problem
Your message could not be sent. Please refresh the page and try again in a few minutes, or reach out directly using the agent contact information below.
Kyra Quon, Realtor,
Golden Gate Sotheby's International Realty
Realtor®
- DRE:
- #01977620
- Mobile:
- (510) 917-0970
- Office:
- (510) 917-0970
Email Us